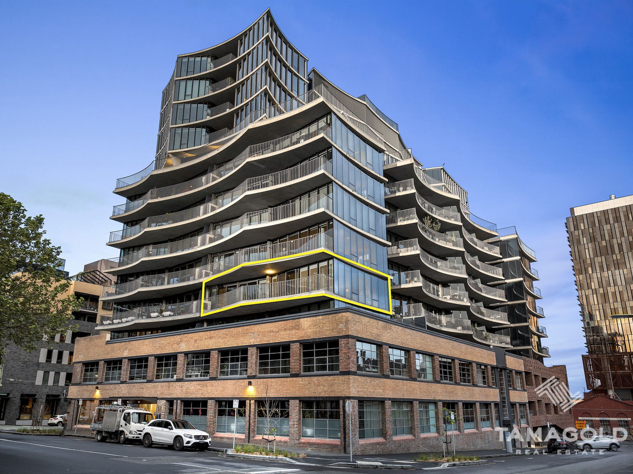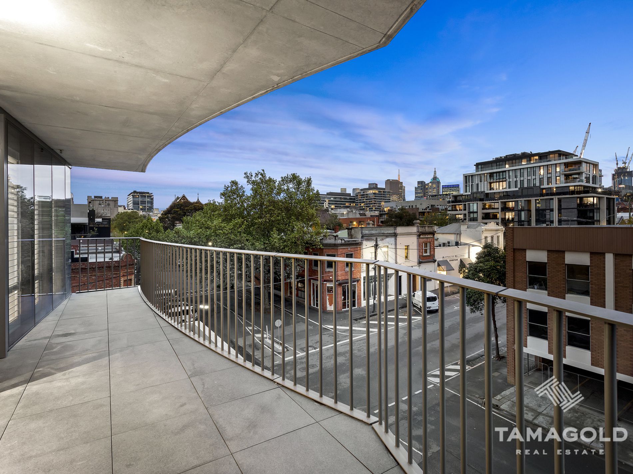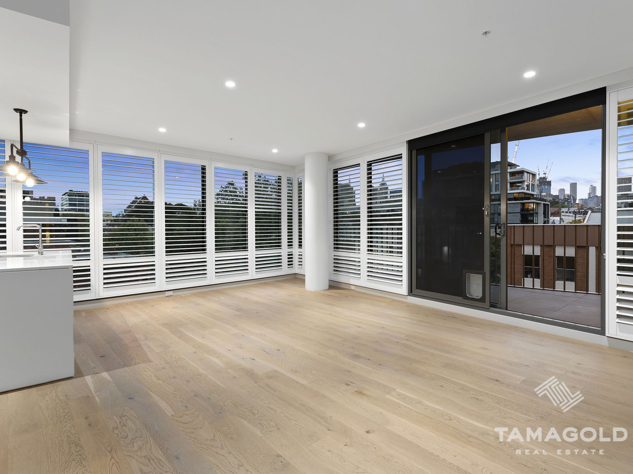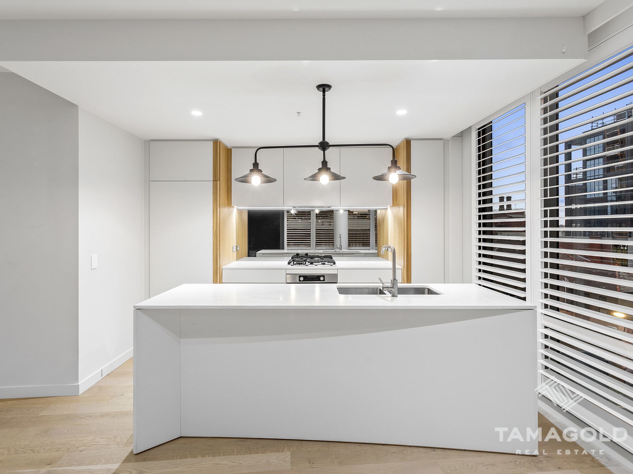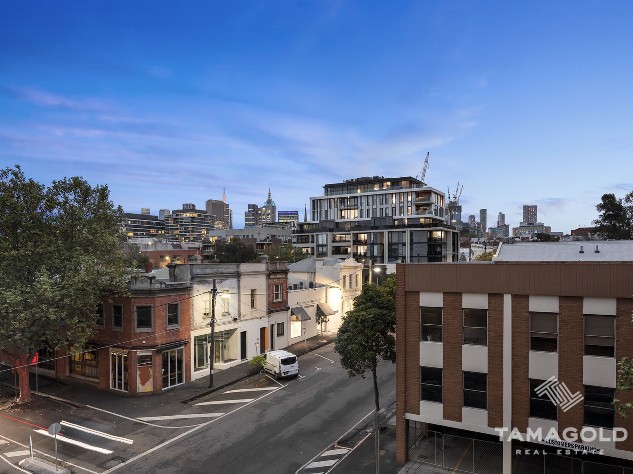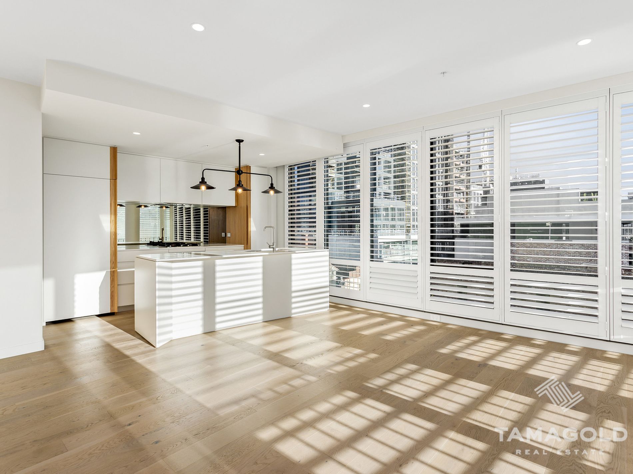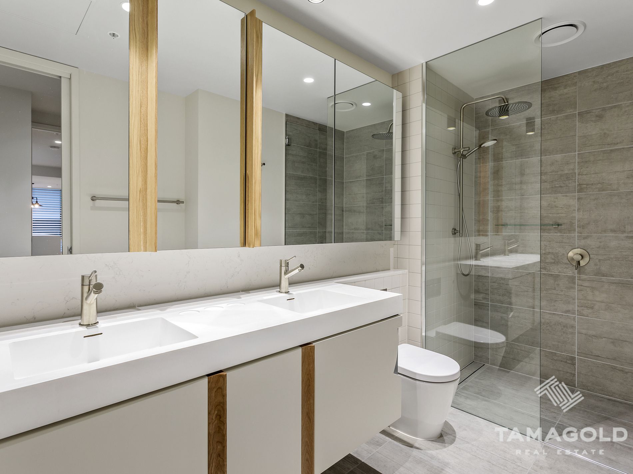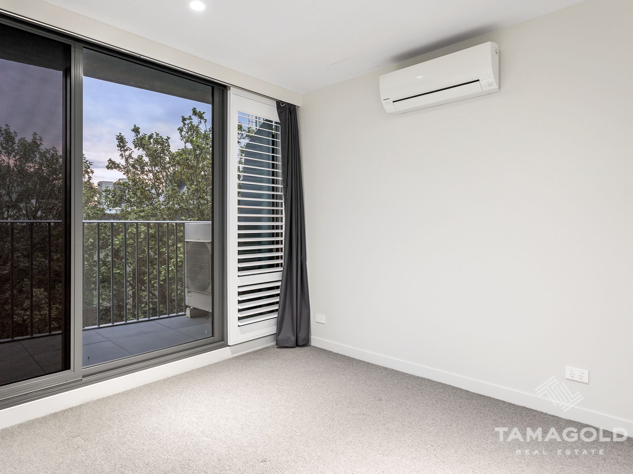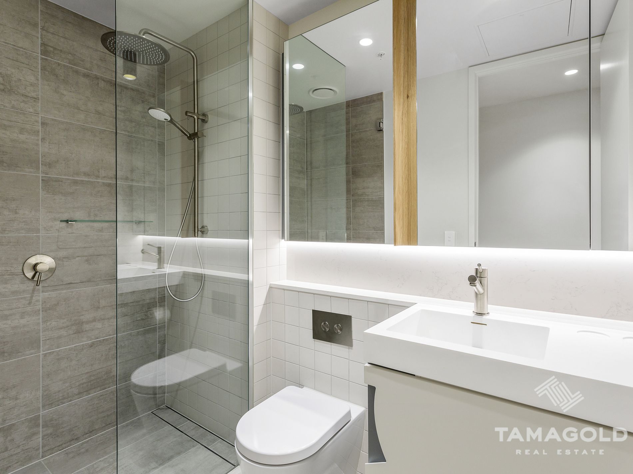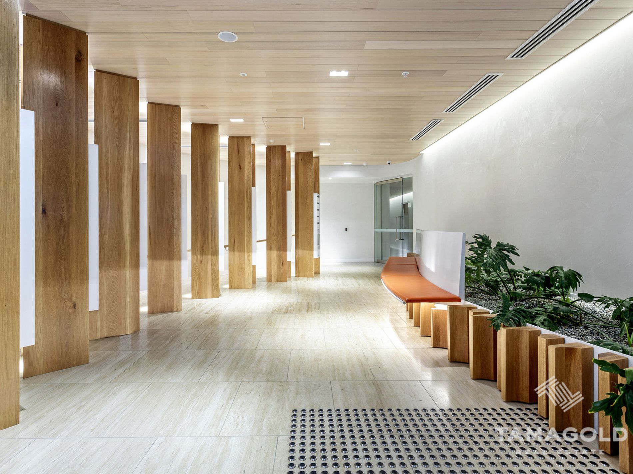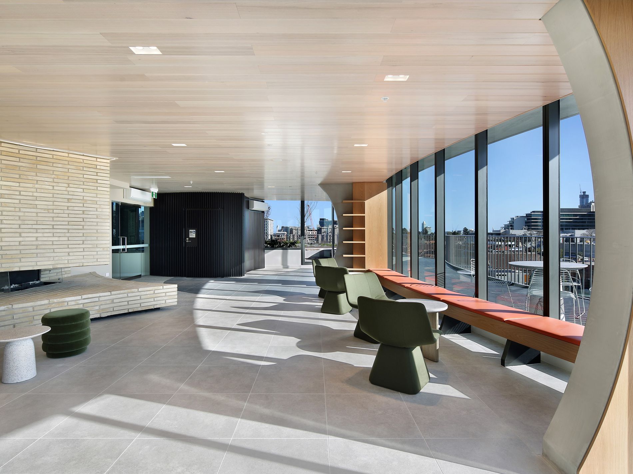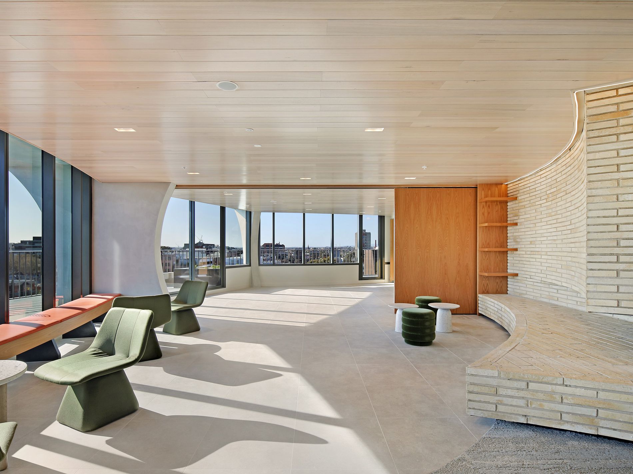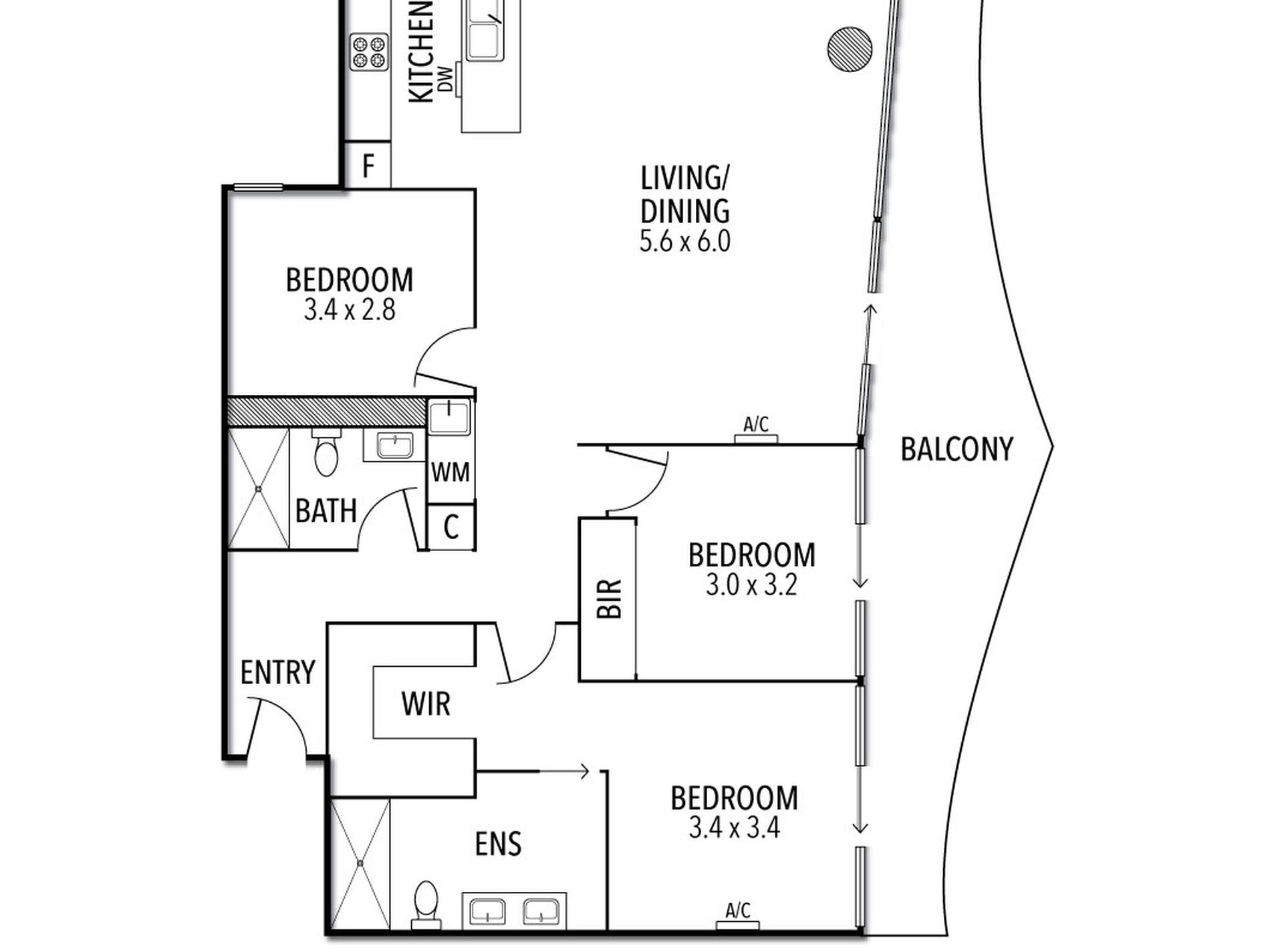Perched on the coveted corner of the 4th level, this contemporary Melbourne-fringe abode showcases a spacious open plan living/dinning area flowing out to an outstanding “full-apartment width” undercover entertainers’ terrace, enjoying fantastic views over the district and CBD, located in the acclaimed John Wardle architects “Holme” building.
Answering the needs of the downsizer or out-of-towner looking for the perfect inner-city pad, it comprises of 3 bedrooms (main with WIR, lavish ensuite with double vanity & sliding door out to terrace) a second stylish central bathroom, an ASKO-equipped kitchen with stone benchtop, exquisite joinery and feature pendant lighting over the island bench, basement garage parking for 2 & storage cage.
Featuring floor to ceiling double glazing with bespoke shutters, blinds, flyscreen doors & curtains in the bedroom; oak timber floors, split system heating/cooling, European laundry, NBN, intercom & full security access.
Rising with sculptural poise from its Art Deco warehouse heritage, head up to the building’s upper floors and enjoy an array of well-considered communal areas like a commercial size kitchen, fireside lounge, teppanyaki grill and tranquil garden oasis with amazing panoramic views.
Step outside and take advantage of arguably one of the most convenient locations north of the Yarra, close to Smith & Gertrude Street art galleries, world class restaurants, cafes, bars and specialty shops. In addition, Fitzroy & Carlton Gardens, the MCG, CBD & Melbourne Museum are all within easy walking distance.
Features
- Split-System Air Conditioning
- Split-System Heating
- Balcony
- Secure Parking
- Broadband Internet Available
- Built-in Wardrobes
- Dishwasher
- Floorboards

