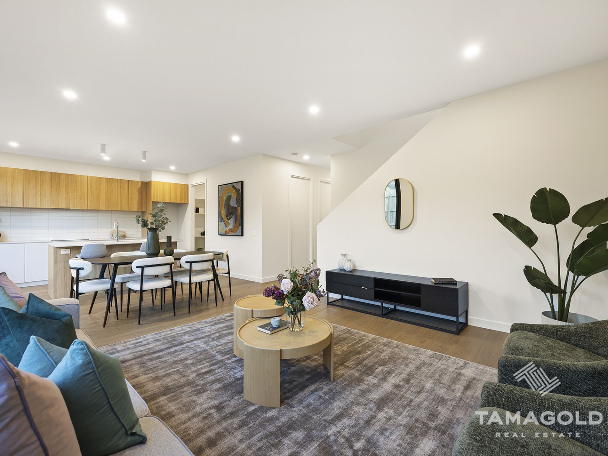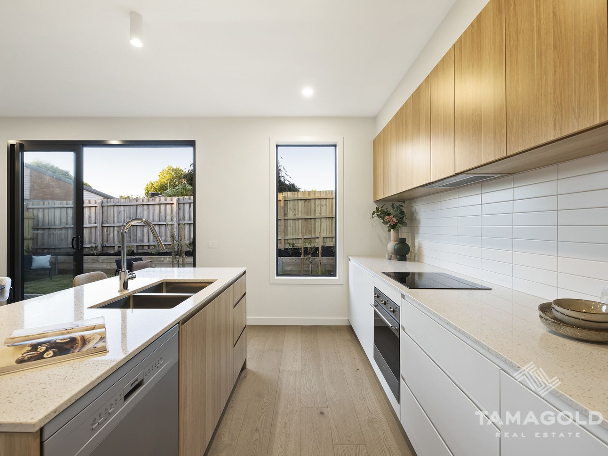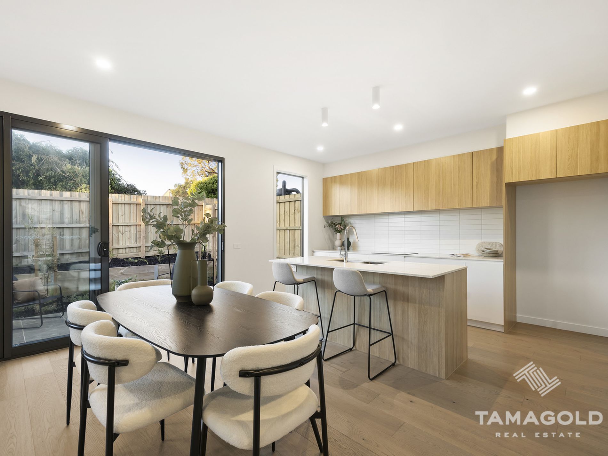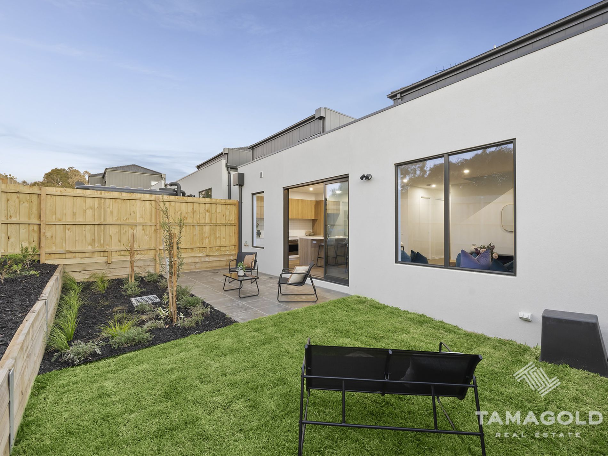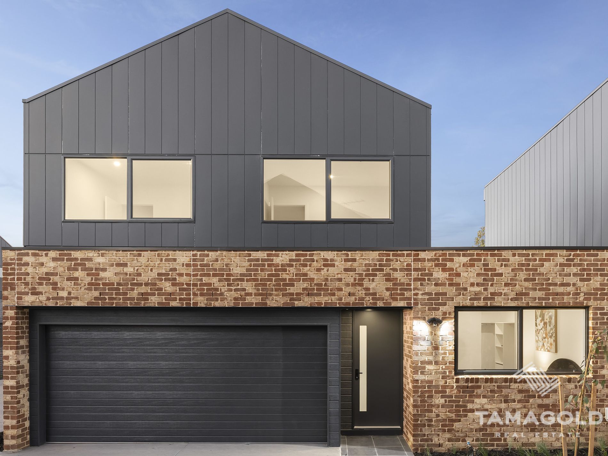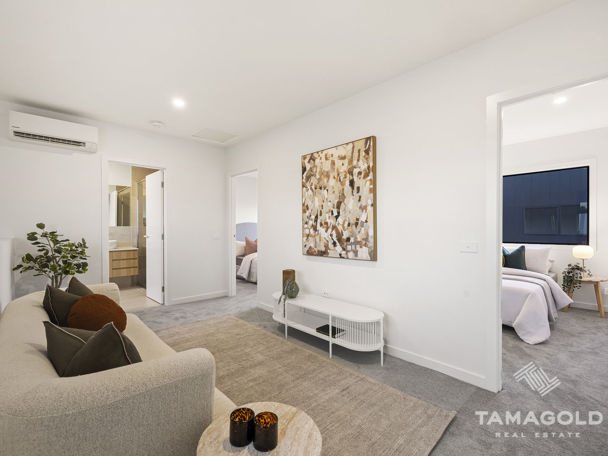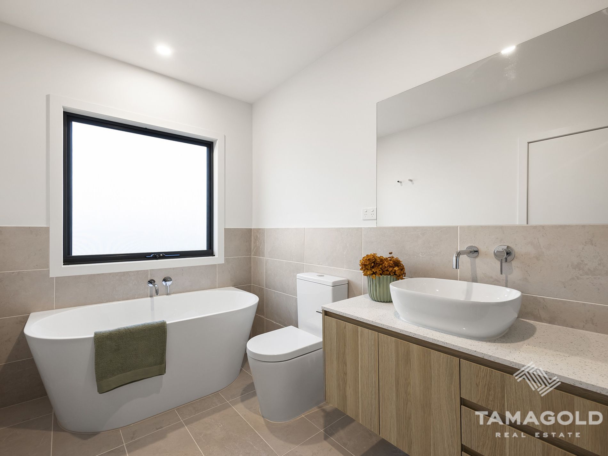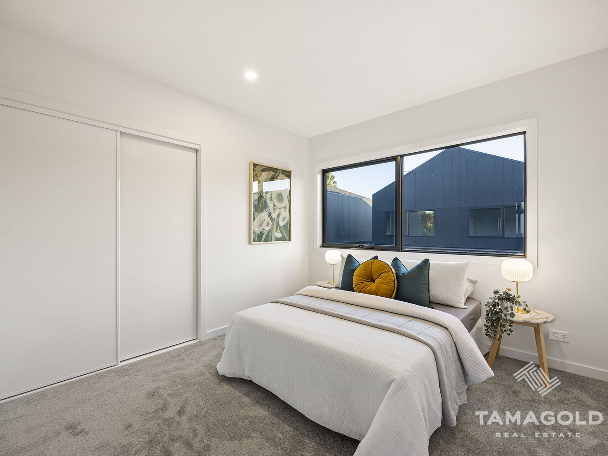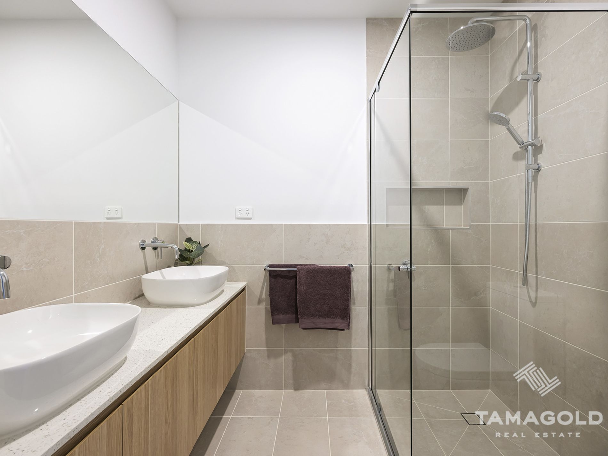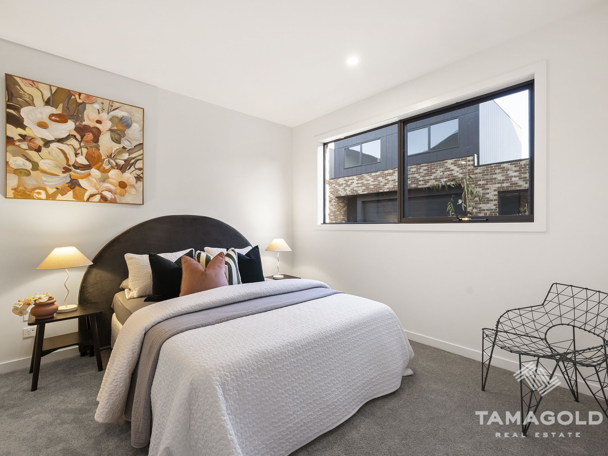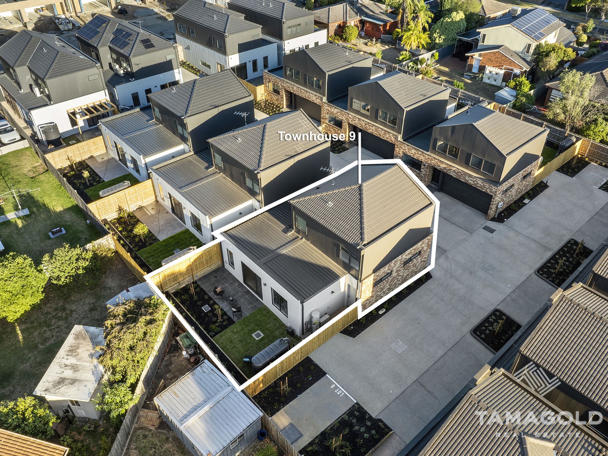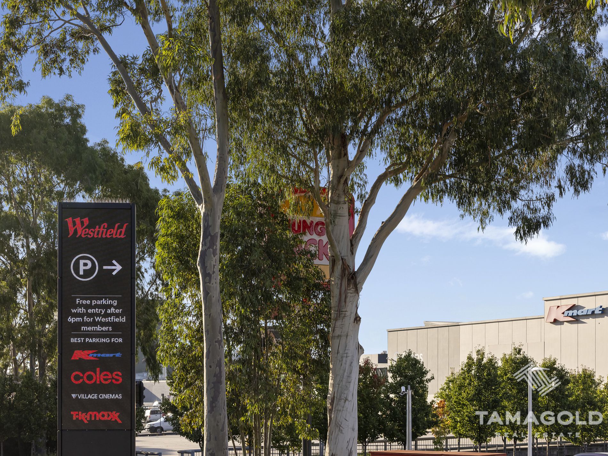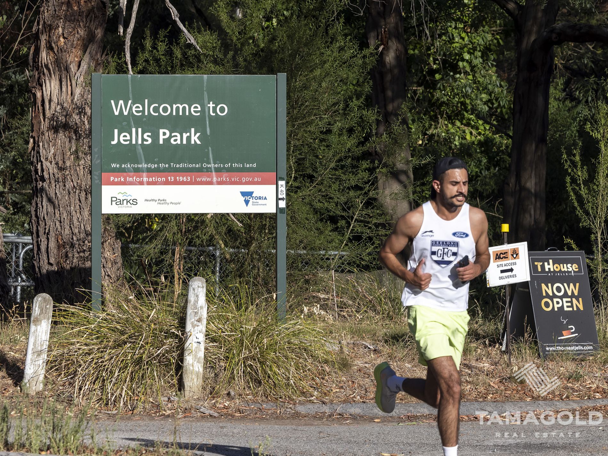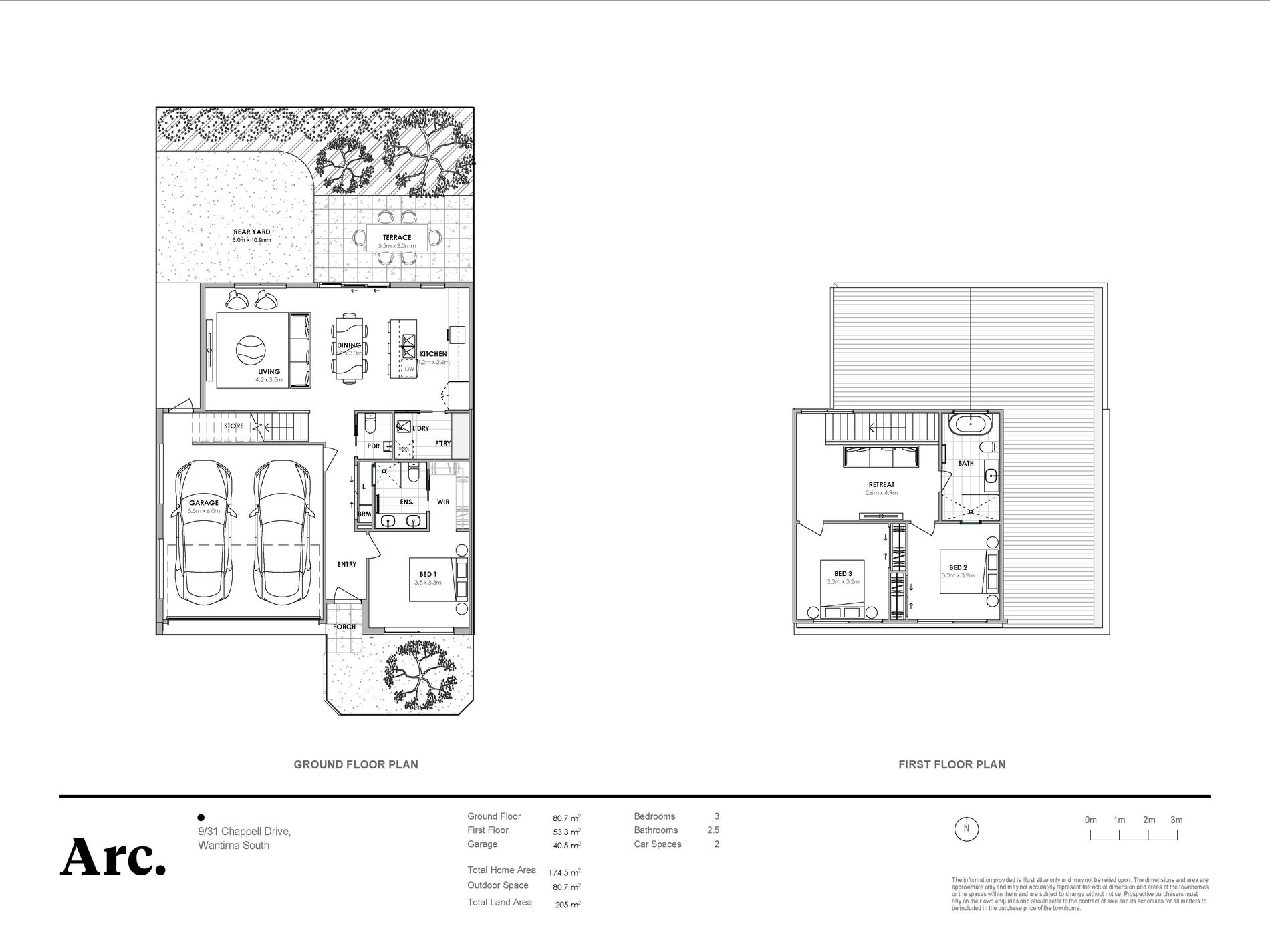TOWNHOUSE 9
Privately positioned at the rear of a boutique development, this brand-new residence delivers standout style, space, and sun-soaked living in a super connected pocket of Knox City.
From the moment you step inside, quality shines through – with engineered timber floors, soaring ceilings, and an expansive open-plan design. The gourmet kitchen is the true heart of the home, featuring premium SMEG appliances, sleek Quartz stone benchtops, a double sink, and a breakfast bar that’s perfect for casual meals or entertaining with ease.
Sliding doors connect seamlessly to a north-facing alfresco space, ideal for year-round outdoor dining and relaxed gatherings. The flexible floorplan is perfect for all life stages, with a ground-floor master suite complete with a walk-in robe and a luxurious double vanity ensuite. Upstairs, two additional robed bedrooms share a beautifully appointed family bathroom with a freestanding bathtub and oversized double shower, plus a central retreat or study zone offering extra space to work or unwind.
Premium extras include split system heating and cooling throughout, semi-frameless showers with twin heads, LED downlights, high ceilings, and double glazing. A powder room, internal laundry, fold-down clothesline, and a double garage with internal access add everyday convenience, while landscaped surrounds complete the picture.
Zoned for Knox Gardens Primary and Scoresby Secondary College, and close to The Knox School, St Andrews Christian College, and Caulfield Grammar's Wheelers Hill campus. Also nearby are Knox Private Hospital, childcare centres, parks, tennis clubs, Goodlife Health Club, Aquanation, and the shopping and dining mecca of Westfield Knox.
Stylish, spacious and filled with natural light – this is modern living done right.
Features
- Air Conditioning
- Split-System Air Conditioning
- Split-System Heating
- Fully Fenced
- Outdoor Entertainment Area
- Remote Garage
- Built-in Wardrobes
- Dishwasher
- Floorboards
- Study
- Grey Water System

